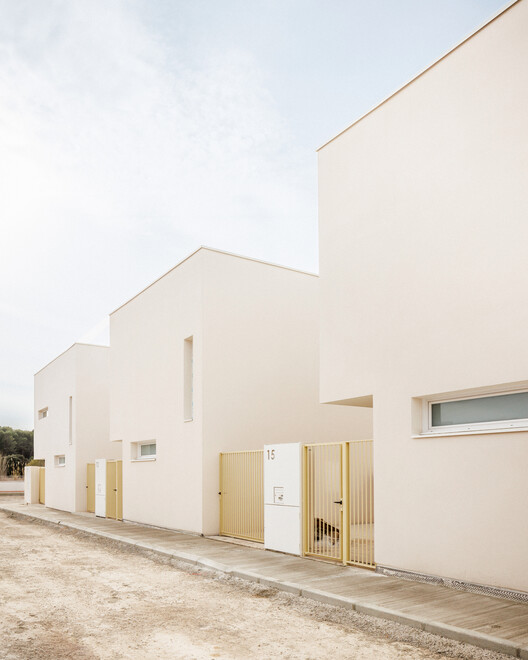

Text description provided by the architects. The project is located within the perimeter of the "Le Castelet" urban development zone (ZAC) in the municipality of Clapiers. The plot is situated on "Island I," Lot 1, with an area of 1858 m². The land has a slight slope from north to south. The project aims to construct 10 "patio" villas as social housing with an option to buy. The villas are grouped into two clusters of 6 and 4 units, with a central landscaped area and parking.

The typology of Island I1 leads us to consider the interaction between interior and exterior spaces. The starting point of our reflection is the optimal south/southwest orientation of the housing units. The guidelines of the ZAC direct the design towards a play of simple volumes that are carefully crafted, alternating solid and void to create intimate spaces and a sequence of built forms.


The built area on the ground floor represents 50% of the constructible area, while the first floor represents 80% of the ground floor built area. This approach allows for generous outdoor spaces as well as intimate terraces on the first floor. We have defined three typologies:
2 x T3
5 x T4a
3 x T4b
This distribution creates an irregular rhythm and variation in volumes.
The high parapets (1m) of the terrace roofs provide shelter from view for the photovoltaic panels and any future technical elements.


The outdoor spaces of the homes are optimized to ensure maximum privacy and sunlight. Each typology includes:
An outdoor area (minimum 30% of the patio surface) + 1 fruit tree
Vehicle parking, screened from view by a masonry bench that also provides storage space (for bicycles, etc.)
A lightweight external staircase connecting the patio to the first-floor terrace

Earth bands are preserved along the fences to allow for future planting of vegetation. The typology of the patio houses leads to a significant amount of built volume along the plot boundaries. The gaps between these volumes are treated with powder-coated metal fences. Technical boxes and mailboxes are integrated into small masonry sections between these fences.
On the terraces of the upper floors, guardrails are set back from the neighboring plot. This setback both optimizes sunlight exposure for the adjacent plot and minimizes direct sightlines between properties.


The pedestrian square connects the two groups of villas. In accordance with the wishes of the municipality, this space is treated very simply to allow for multiple uses. The landscaped area, featuring fruit trees, is traversed by a concrete pathway.
The palette of materials used is intentionally simple to ensure clarity in the overall project:
Construction: fine scraped white render
Masonry fences: fine scraped white render
Ground floor wall on the west façade: patterned concrete (Reckli Travertin model)
Metalwork (guardrails/fences): light-colored metal
Joinery: white. Roller shutter boxes are invisible from public spaces.

















